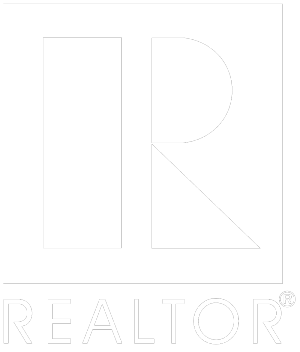126 Taghkanic Churchtown Road, Craryville, NY 12521 (MLS # 907036)
|
Set on 11.71 private acres just 10 minutes from downtown Hudson, 126 Taghkanic Churchtown Road offers privacy and tranquility in a serene hilltop setting. Surrounded by peaceful woods, mountain views and an in-ground pool, this property is a getaway from the bustle of daily life. The home features three bedrooms, two full bathrooms and two half bathrooms, with a thoughtful layout designed for both small groups and large gatherings. The library/den offers a comfortable space for entertaining, while the open kitchen flows seamlessly onto the dining room, with a fireplace and views of the Catskills. There is also a first floor primary suite, with an oversized en-suite bathroom and an adjacent space that is perfect for a home office. There are two more ample-sized bedrooms upstairs, sharing a full bathroom with a tub. The partially finished basement offers a private wellness sanctuary, complete with a gym and indoor sauna. The outdoor spaces and grounds create a true retreat experience. An in-ground pool and 8-person hot tub invite year-round enjoyment, while multiple porches and decks"”including one with a gazebo"”offer both entertaining areas and quiet corners for rest and relaxation. A long private driveway winds its way to the hilltop setting, enhancing the sense of seclusion while framing the dramatic approach to the home. A whole house generator ensures you will always have power, even in a secluded location. Only 10 minutes from Hudson, you are moments away from acclaimed restaurants, galleries, antique stores and shopping. Situated on a desirable road in the hamlet of Churchtown, there are abundant outdoor recreation options at your doorstep as well. With complete privacy in the seclusion of nature and convenient access to one of the most dynamic and desirable regions in the Hudson Valley, here you really can have the best of both worlds.
| DAYS ON MARKET | 3 | LAST UPDATED | 8/31/2025 |
|---|---|---|---|
| YEAR BUILT | 1992 | GARAGE SPACES | 1.0 |
| COUNTY | Columbia | STATUS | Active |
| PROPERTY TYPE(S) | Single Family |
SCHOOLS
| Elementary School | Contact Agent |
|---|---|
| Jr. High School | Call Listing Agent |
| High School | Contact Agent |
| ADDITIONAL DETAILS | |
| AIR | Central Air |
|---|---|
| AIR CONDITIONING | Yes |
| APPLIANCES | Dishwasher, Dryer, Freezer, Gas Range, Refrigerator, Stainless Steel Appliance(s), Washer |
| BASEMENT | Full, Partially Finished |
| CONSTRUCTION | Frame |
| FIREPLACE | Yes |
| GARAGE | Yes |
| HEAT | Baseboard, Radiant, Radiant Floor |
| INTERIOR | Cathedral Ceiling(s), Ceiling Fan(s), Eat-in Kitchen, Entrance Foyer, Master Downstairs, Open Floorplan, Walk-In Closet(s) |
| LOT | 11.71 acre(s) |
| LOT DESCRIPTION | Private, Views |
| POOL | Yes |
| POOL DESCRIPTION | Fenced, In Ground, Vinyl, Private |
| SEWER | Septic Tank |
| STYLE | Contemporary |
| TAXES | 13445 |
| UTILITIES | Cable Connected, Electricity Connected, Propane |
| VIEW | Yes |
| VIEW DESCRIPTION | Mountain(s) |
| WATER | Private, Well |
MORTGAGE CALCULATOR
TOTAL MONTHLY PAYMENT
0
P
I
*Estimate only
| SATELLITE VIEW |
CONTACT US ABOUT 126 TAGHKANIC CHURCHTOWN ROAD
| / | |
We respect your online privacy and will never spam you. By submitting this form with your telephone number
you are consenting for Michelle
Madaffari to contact you even if your name is on a Federal or State
"Do not call List".
Listed with Compass Greater NY, LLC
The data relating to real estate for sale on this web site comes in part from the Broker Reciprocity Program of the Multiple Listing Service of Long Island, Inc.
The source of the displayed data is either the property owner or
public record provided by non-governmental third parties. It is believed to be reliable but not guaranteed. This information is provided exclusively for consumers’ personal, non-commercial use.
Information Copyright 2025, Multiple Listing Service of Long Island, Inc. All Rights Reserved.
This IDX solution is (c) Diverse Solutions 2025.
Save favorite listings, searches, and get the latest alerts
or
Sign in to, or create an account using your existing social account:
Save your favorite listings, searches, and receive the latest listing alerts
or
Sign in to, or create an account using your existing social account:




