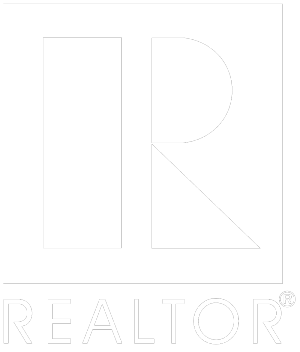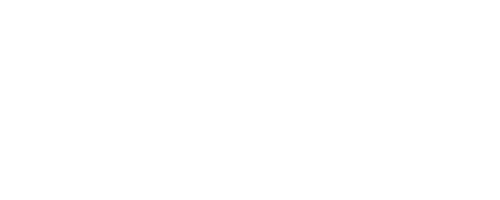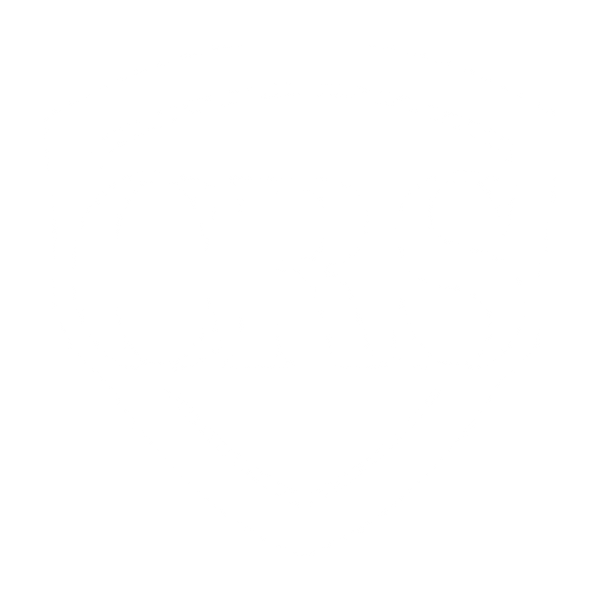9 Mountain Road, Rosendale, NY 12472 (MLS # 908019)
|
Modern Hudson Valley Retreat "” Walk to Rosendale's Heart & the Rail Trail Tucked on a quiet, tree-lined street just steps from the Rail Trail and Rosendale's vibrant village center, this beautifully reimagined 4-bed, 3-bath home blends modern design with small-town soul. Offering nearly 2,600 sq ft across three finished levels, it's a turnkey escape for buyers seeking space, style, and community. The sun-filled main floor features an airy open layout, where the chef's kitchen anchors the home with quartz counters, stainless appliances, and a generous island perfect for cooking, gathering, or late-night conversations. Wide-plank flooring and French doors add warmth and character, balancing the sleek renovation with Hudson Valley charm. Upstairs, a serene primary suite and two additional bedrooms provide private retreats, while the finished walk-out lower level offers flexible living "” think guest suite, creative studio, or media lounge. With three spa-inspired bathrooms, radiant floor heating, and ductless cooling, comfort and efficiency meet style at every turn. Outdoors, a low-maintenance backyard and covered porch invite easy living, while trailheads, cafés, the Rosendale Theatre, and the weekend farmers market are minutes away. Just 15 minutes to Kingston and New Paltz, this home delivers the best of both worlds: modern ease and village-center vibrancy. Key Features: 4 spacious bedrooms, 3 full baths Finished walk-out lower level with flexible use Quartz & stainless chef's kitchen with island Radiant floor heating + ductless cooling for year-round comfort Off-street parking and smart home features Steps to the Rail Trail, dining, shopping, and culture This Rosendale retreat is move-in ready, thoughtfully designed, and waiting for its next chapter.
| DAYS ON MARKET | 1 | LAST UPDATED | 9/2/2025 |
|---|---|---|---|
| YEAR BUILT | 1895 | COUNTY | Ulster |
| STATUS | Active | PROPERTY TYPE(S) | Single Family |
SCHOOLS
| Elementary School | Marbletown Elementary School |
|---|---|
| Jr. High School | Rondout Valley Junior High School |
| High School | Rondout Valley High School |
| ADDITIONAL DETAILS | |
| AIR | Ductless |
|---|---|
| AIR CONDITIONING | Yes |
| APPLIANCES | Dishwasher, Dryer, Electric Water Heater, Exhaust Fan, Freezer, Gas Cooktop, Gas Oven, Gas Range, Refrigerator, Stainless Steel Appliance(s), Washer |
| BASEMENT | Finished, Full, Storage Space, Walk-Out Access |
| CONSTRUCTION | Batts Insulation, Clapboard, Frame, Stone, Wood Siding |
| EXTERIOR | Lighting |
| HEAT | Heat Pump, Radiant, Radiant Floor |
| INTERIOR | Ceiling Fan(s), Eat-in Kitchen, High Speed Internet, In-Law Floorplan, Master Downstairs, Open Floorplan, Recessed Lighting, Smart Thermostat, Storage |
| LOT | 0.26 acre(s) |
| LOT DESCRIPTION | Back Yard, Cleared, Sloped |
| LOT DIMENSIONS | .26a |
| PARKING | Driveway, Off Street |
| SEWER | Septic Tank |
| STYLE | Farmhouse, Traditional |
| TAXES | 8459 |
| UTILITIES | Cable Connected, Electricity Connected, Propane, Sewer Connected, Water Connected |
| WATER | Public |
MORTGAGE CALCULATOR
TOTAL MONTHLY PAYMENT
0
P
I
*Estimate only
| SATELLITE VIEW |
CONTACT US ABOUT 9 MOUNTAIN ROAD
| / | |
We respect your online privacy and will never spam you. By submitting this form with your telephone number
you are consenting for Michelle
Madaffari to contact you even if your name is on a Federal or State
"Do not call List".
Listed with The Machree Group, LLC
The data relating to real estate for sale on this web site comes in part from the Broker Reciprocity Program of the Multiple Listing Service of Long Island, Inc.
The source of the displayed data is either the property owner or
public record provided by non-governmental third parties. It is believed to be reliable but not guaranteed. This information is provided exclusively for consumers’ personal, non-commercial use.
Information Copyright 2025, Multiple Listing Service of Long Island, Inc. All Rights Reserved.
This IDX solution is (c) Diverse Solutions 2025.
Save favorite listings, searches, and get the latest alerts
or
Sign in to, or create an account using your existing social account:
Save your favorite listings, searches, and receive the latest listing alerts
or
Sign in to, or create an account using your existing social account:




