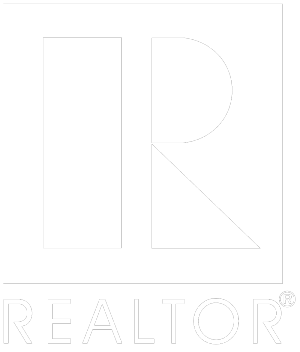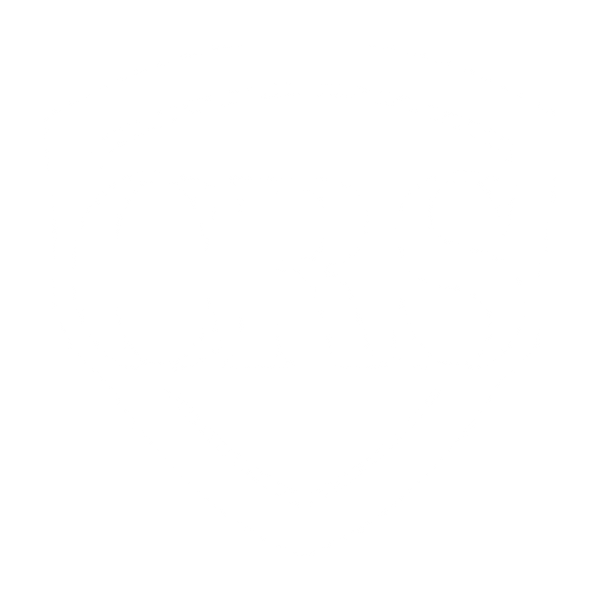586 Ashford Avenue, Ardsley, NY 10502 (MLS # H6201594)
|
Beautifully renovated colonial home with fabulous open floor plan that is perfect for entertaining! As you step into the main level, you have the formal liv rm w/fp, a renovated kitchen w/stainless steel appliances and granite counter top that overlooks onto the formal dining area. Hardwood floors throughout! First floor bedroom w/ full bath, and door to side patio. The second level has 2 more bedrooms, a full hall bath, including the primary bedroom w/office area, dressing area and full bath -large glass shower, ample closet space, access to the full attic. Lower level features a finished walk out basement with a family room/playroom, full bath, office area, laundry. Door to 1 car garage which has been converted to a finished room/ storage area. The Oasis of a private terraced backyard is the finishing touch on this fabulous home! You have a large patio area, BBQ pit, deck and hot tub where you can spend your day's/evenings in total privacy! 5 Zone heat/3 AC, brand new driveway!
| DAYS ON MARKET | 106 | LAST UPDATED | 11/17/2022 |
|---|---|---|---|
| YEAR BUILT | 1956 | GARAGE SPACES | 1.0 |
| COUNTY | Westchester | STATUS | Sold |
| PROPERTY TYPE(S) | Single Family |
SCHOOLS
| School District | Ardsley |
|---|---|
| Elementary School | Concord Road Elementary School |
| Jr. High School | Ardsley Middle School |
| High School | Ardsley High School |
| ADDITIONAL DETAILS | |
| AIR | Central Air |
|---|---|
| AIR CONDITIONING | Yes |
| APPLIANCES | Dishwasher, Dryer, Microwave, Oven, Refrigerator, Stainless Steel Appliance(s), Washer |
| BASEMENT | Full, Walk-Out Access, Yes |
| CONSTRUCTION | Aluminum Siding, Frame, Vinyl Siding |
| EXTERIOR | Sprinkler Lawn System |
| FIREPLACE | Yes |
| GARAGE | Yes |
| HEAT | Baseboard, Forced Air, Natural Gas, Radiant |
| INTERIOR | 1st Floor Bedrm, Dressing Area, Formal Dining Room, Granite Counters, Heated Floors, Kitchen Island, Master Bath, Open kitchen, Powder Room, Storage |
| LOT | 8712 sq ft |
| LOT DESCRIPTION | Level, Near Public Transit, Private, Sloped |
| PARKING | Attached,1 Car Attached,Driveway |
| SEWER | Public Sewer |
| STYLE | Colonial |
| TAXES | 24964.00 |
| WATER | Public |
MORTGAGE CALCULATOR
TOTAL MONTHLY PAYMENT
0
P
I
*Estimate only
| SATELLITE VIEW |
CONTACT US ABOUT 586 ASHFORD AVENUE
We respect your online privacy and will never spam you. By submitting this form with your telephone number
you are consenting for Michelle
Madaffari to contact you even if your name is on a Federal or State
"Do not call List".
Listed with Coldwell Banker Realty
The data relating to real estate for sale on this web site comes in part from the Broker Reciprocity Program of the Multiple Listing Service of Long Island, Inc.
The source of the displayed data is either the property owner or
public record provided by non-governmental third parties. It is believed to be reliable but not guaranteed. This information is provided exclusively for consumers’ personal, non-commercial use.
Information Copyright 2025, Multiple Listing Service of Long Island, Inc. All Rights Reserved.
This IDX solution is (c) Diverse Solutions 2025.
Save favorite listings, searches, and get the latest alerts
or
Sign in to, or create an account using your existing social account:
Save your favorite listings, searches, and receive the latest listing alerts
or
Sign in to, or create an account using your existing social account:
Real Estate Search
Latest Real Estate
Lot Size
1.20 ac
Home Size
3,035 sqft
Beds
3 Beds
Baths
3 Baths
-
Lot Size1.20 ac
Home Size3,035 sqft
Beds3 Beds
Baths3 Baths





