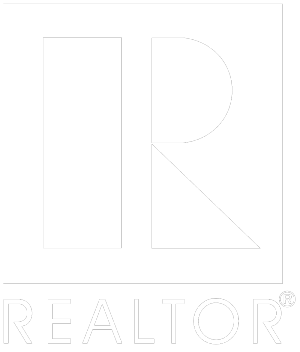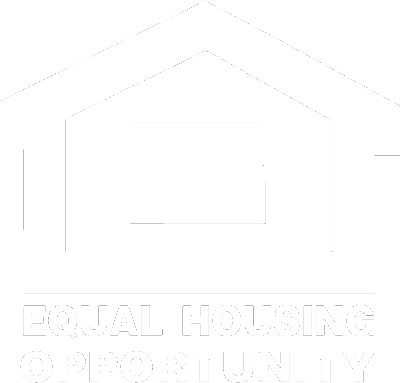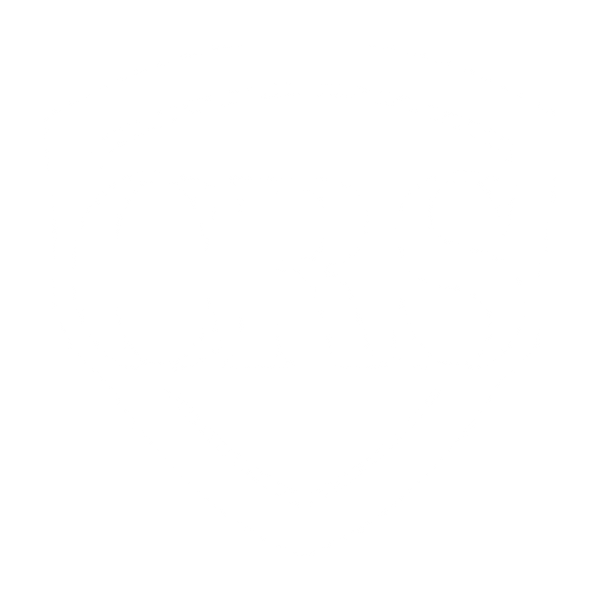26 E Tilden Place, Hopewell Junction, NY 12533 (MLS # 820223)
|
Step inside and feel the perfect balance of luxury and comfort. This Toll Brothers Baymont Model in Hopewell Glen offers a spacious, thoughtfully designed layout with soaring ceilings, rich wood floors, and high-end finishes throughout. The first-floor primary suite provides privacy and ease, while a second bedroom on the main level offers flexibility for guests or a home office. Upstairs, two additional bedrooms create a separate retreat"”ideal for multi-generational living, work-from-home needs, or extra space to spread out. Every detail is designed to impress, from the gourmet kitchen with top-tier appliances and custom tilework to the elegant designer lighting that enhances every space. The premium lot offers backyard views with no immediate neighbors behind, adding to the sense of tranquility. Beyond your doorstep, enjoy resort-style amenities including a clubhouse, pool, tennis and basketball courts, and a fitness center. The Dutchess Rail Trail runs alongside the community, perfect for biking or morning walks. Plus, with quick access to Route 84, the Taconic Parkway, and Metro-North, commuting is effortless. Surrounded by Hudson Valley's best restaurants, vineyards, hiking trails, and cultural attractions,** this home is more than a place to live"”it's a lifestyle.
| DAYS ON MARKET | 93 | LAST UPDATED | 3/31/2025 |
|---|---|---|---|
| TRACT | Hopewell Glenn | YEAR BUILT | 2013 |
| GARAGE SPACES | 2.0 | COUNTY | Dutchess |
| STATUS | Pending | PROPERTY TYPE(S) | Single Family |
SCHOOLS
| Elementary School | Gayhead |
|---|---|
| Jr. High School | Van Wyck Junior High School |
| High School | John Jay Senior High School |
| ADDITIONAL DETAILS | |
| AIR | Central Air |
|---|---|
| AIR CONDITIONING | Yes |
| APPLIANCES | Dishwasher, Dryer, Refrigerator, Stainless Steel Appliance(s), Washer |
| BASEMENT | Full |
| CONSTRUCTION | Aluminum Siding, Vinyl Siding |
| FIREPLACE | Yes |
| GARAGE | Yes |
| HOA DUES | 340 |
| INTERIOR | Chandelier, Crown Molding, Double Vanity, Granite Counters, High Ceilings, Kitchen Island, Pantry, Recessed Lighting |
| LOT | 0.27 acre(s) |
| SEWER | Public Sewer |
| STYLE | Colonial |
| SUBDIVISION | Hopewell Glenn |
| TAXES | 17411.53 |
| UTILITIES | Electricity Connected |
| WATER | Public |
MORTGAGE CALCULATOR
TOTAL MONTHLY PAYMENT
0
P
I
*Estimate only
| SATELLITE VIEW |
CONTACT US ABOUT 26 E TILDEN PLACE
| / | |
We respect your online privacy and will never spam you. By submitting this form with your telephone number
you are consenting for Michelle
Madaffari to contact you even if your name is on a Federal or State
"Do not call List".
Listed with Compass Greater NY, LLC
The data relating to real estate for sale on this web site comes in part from the Broker Reciprocity Program of the Multiple Listing Service of Long Island, Inc.
The source of the displayed data is either the property owner or
public record provided by non-governmental third parties. It is believed to be reliable but not guaranteed. This information is provided exclusively for consumers’ personal, non-commercial use.
Information Copyright 2025, Multiple Listing Service of Long Island, Inc. All Rights Reserved.
This IDX solution is (c) Diverse Solutions 2025.
Save favorite listings, searches, and get the latest alerts
or
Sign in to, or create an account using your existing social account:
Save your favorite listings, searches, and receive the latest listing alerts
or
Sign in to, or create an account using your existing social account:
Real Estate Search
Latest Real Estate
Lot Size
1.20 ac
Home Size
3,035 sqft
Beds
3 Beds
Baths
3 Baths
Lot Size
N/A
Home Size
1,000 sqft
Beds
1 Bed
Baths
2 Baths
-
Lot Size1.20 ac
Home Size3,035 sqft
Beds3 Beds
Baths3 Baths
-
Lot SizeN/A
Home Size1,000 sqft
Beds1 Bed
Baths2 Baths






